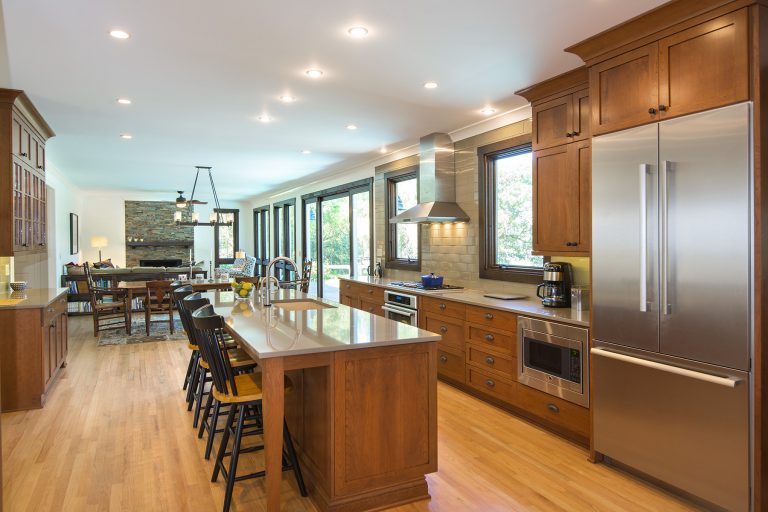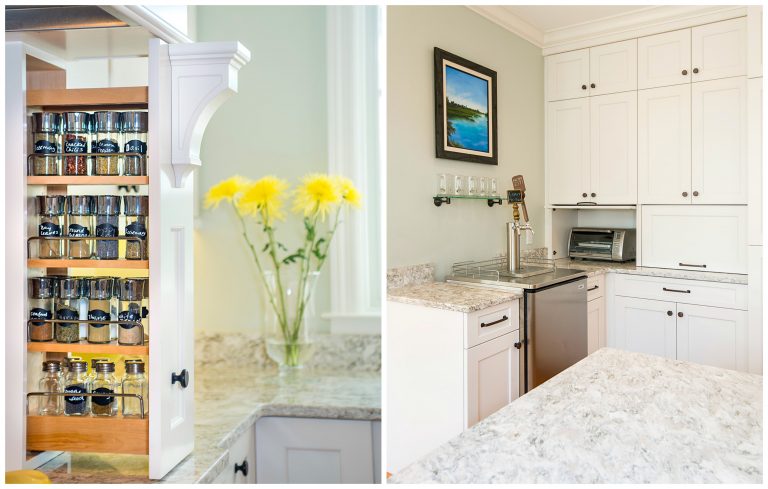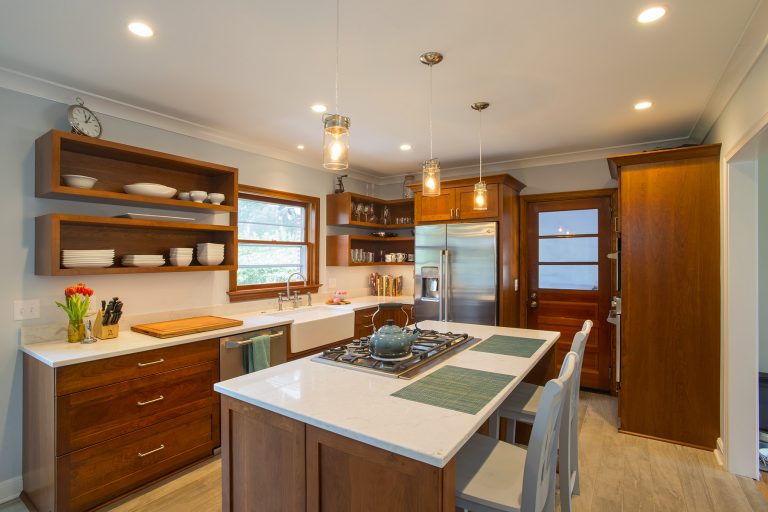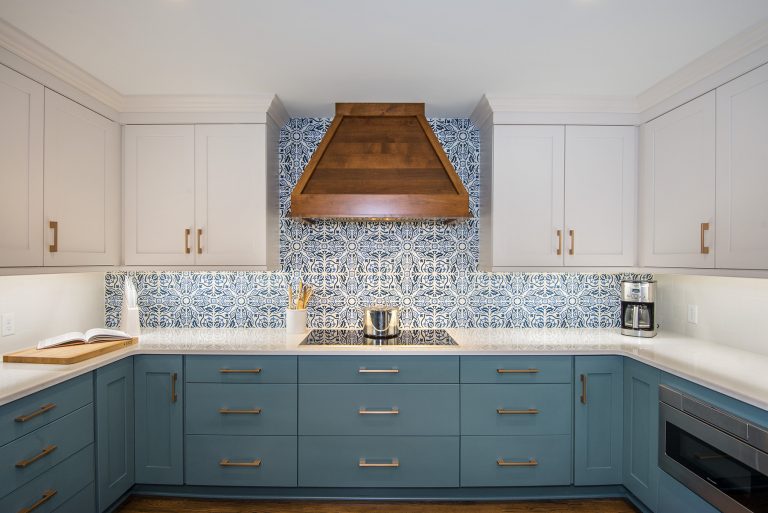 MENU
MENU
- 30 years of superior performance, craftsmanship & service
Your kitchen is one of the most essential rooms in your home. It’s often the hub of activity, where homework is done, guests are entertained, and loved ones are fed. While it’s vital that this room is as safe and functional as possible, there are also many ways your kitchen can make a statement and feel luxurious. If you’re planning a kitchen remodel, our expert team can help you create a space that serves its purpose and also serves stunning style. If you need some inspiration, our designers have shared some kitchen remodeling tips for taking your kitchen to the next level.
The materials you choose during the design phase of our process are vital for creating a functional and aesthetically pleasing space. In an area with numerous hazards, such as the kitchen, thoughtfulness about the materials you use is essential.
Flooring choices can vary from project to project, and several factors influence what clients ultimately choose, including:
Many Charleston homes, particularly historic homes, still have the original flooring throughout, which is highly coveted. Most often, a new coat of stain is all that’s required to make vintage floors look new again. Natural wood is also a beautiful choice but often requires the most maintenance, including regular re-sanding and staining.
For more low-maintenance options, vinyl, which can be natural in color, and tile are excellent alternatives. There are plenty of options to capture whatever decorating style you prefer.
Material isn’t the only option to consider when choosing flooring for your kitchen remodel.
Patterns and bold colors have become increasingly popular as homeowners have embraced their unique styles and preferences. If you’re looking for your kitchen to make a bold statement, why not start with under your feet?
Herringbone is a timeless option that elevates your kitchen space, while checkerboard adds a touch of vintage charm to your cookery. If you lean ultra-modern, a hexagon pattern fits the appeal.
There are a few rules to keep in mind when choosing to add a pattern to your floor. If you select a strong pattern below, the rest of your kitchen should be neutral to let the intricate design be the focal point and not overwhelm the space. Make sure your patterns run longways from your main viewpoint through the space to enlarge your kitchen, and be sure that it will lay in a way so you’ll be able to see as much of the pattern as possible. Our expert team can ensure that a patterned floor is installed correctly and looks beautiful when the work is complete.
Lighting brightens a space, increases its functionality, and creates the illusion of a larger room. As you plan your kitchen remodel, there are ways to maximize the power of lighting and elevate your room.
Under cabinet lighting has become increasingly popular and transforms your space. Not only is it practical, but it can also create a warm ambiance. In-cabinet lighting is a newer trend but still serves the same purpose.
Pendant lights in your kitchen, especially those mounted to the ceiling above your kitchen island and cooking areas, have become all the rage in kitchens and can instantly feel like an upgrade.
No matter your decorating style or the size of the room, layering ambient, task, and pendant lighting can create depth in the space and maximize the use of your new light fixtures.
The best way to elevate your kitchen remodel is to get creative with the space and resources you have.
Custom cabinetry offers a creative way to organize your kitchen and create storage. You can create almost anything with custom cabinets, from a hidden coffee bar to an inconspicuous place to store your trashcan. They also free up counter space, giving you more room to work with.
We’ve also seen homeowners add pullout cutting boards, hidden spice racks, swing-out cabinets, and toe-kick vacuums.
Details like these might seem small, but they can make your life easier and your kitchen feel luxurious.
What really transforms a space is the attention to detail. Changes and additions that seem minor during the planning process can transform the entire room when it’s completed. Your kitchen can go from a necessary room where daily tasks are performed to a showstopping galley where you’ll want to entertain and set as the central hub of your home. A few other ways to make your kitchen feel elevated include:
All of these kitchen remodeling tips can inspire your next kitchen remodeling project, but of course, following your personal taste and preferences can ensure your kitchen is usable and a room to fall in love with. Voted Best Kitchen/Bath Remodeler by Charleston Living Magazine, the experts at Classing Remodeling are ready to help you add a little gourmet flair to your space.
Ready to make your home inspiration a reality with our 30 years of superior performance, craftsmanship, and service? Contact us today!
Upsizing or downsizing are widespread terms in real estate. However, did you know these terms also apply to the remodeling world?
Upsizing or downsizing in remodeling mean that existing square footage is added to, repurposed, or opened up to allow homeowners to have the right amount of living space. Whether it’s a homeowner who needs to adapt empty children’s rooms into useful space or a new family preparing to welcome a new addition, remodeling for life milestones can save homeowners the hassle of house shopping and add value to their current real estate investment. Even if you aren’t sure where to start, our team of experts can help transform your day-to-day into a functional space that makes sense no matter what stage of life you are in.
Check out our helpful upsizing and downsizing tips below from our team of experts.
Before we put pen to paper and start drawing out your plans, we must understand what your space offers now and what you would like to see achieved. During the consultation stage of the process, our designers will ask questions like:
These questions help us ensure that we include everything you need to make daily life in your home seamless and that there’s room for everyone and everything.
Downsizing remodels can sometimes be misconstrued as taking space away. However, we use the term “downsize” to mean “simplify your lifestyle.” Homeowners looking to downsize their homes have often gone through a significant life milestone, like children moving out. While it may be a bit bittersweet to find your nest empty suddenly, there is the joy of now having extra space to create the living environment of your dreams.
While not common, the most typical downsizing remodel we see is turning a pre-existing bedroom or space into an extended living area, home office, library, or at-home gym. If you plan to have grown children, grandchildren, or other guests visit frequently, you can also utilize this space as the perfect guest room.
We also commonly remove rooms to allow for other rooms to expand by knocking out walls and opening up the space. Although this doesn’t technically remove any square footage from your home, it can reduce the number of rooms in your home you have to keep clean and maintain.
The most important thing to keep in mind when planning your downsizing remodel is to consider the future and anticipate how you’ll use your home. If you expect adult children to visit often, for example, you might want to save at least one extra bedroom to use as a guest room.
If you have a multi-level home but desire to age in place, we can create a remodeling plan that ensures all of your daily needs are met on the first floor or include an elevator for the future when navigating stairs regularly might become an inconvenience.
Upsizing remodeling projects are far more common, as many people will purchase older homes with the intention of updating them or find that their daily life could use a little more functional space. Sometimes, upsizing remodels include creating extra storage space in the kitchen, adding to the existing structure, and even expanding the porch to create more outdoor living space.
If you aren’t looking to add more square footage to your home with a pricey addition but are simply looking to maximize what you have, there are several methods we apply to give you a little more breathing room.
When renovating a space to have a new function, we often recommend labeling it as a “flex” room. Also, to ensure you can call the space a bedroom if you decide to sell your home, we always include a closet, no matter the room’s purpose.
If you’re upsizing on a budget, there are a few things to remember:
Like with any project, there are pros and cons. It’s essential to be aware of any potential negatives when planning to ensure the end product is precisely what you want.
While downsizing ensures that you aren’t wasting extra space in your home, it’s essential to make sure that you don’t decrease your home’s value with any renovations you plan to make. Removing a bedroom to make another room bigger, for example, can reduce the value of your home.
Upsizing obstacles can vary depending on the extent of your remodel and where you live.
Some HOAs have rules or regulations regarding the exterior of your home, and acquiring the correct permits might take some time. Be sure to factor this into your remodeling plan’s timeline. Correct permits also need to be considered when determining how long a project will take, and some are difficult and time-consuming to obtain.
Above all else, patience is the key to surviving any renovation project. Some stages take longer than others, and sometimes delays, weather, or other unforeseen events can stall the process. Remember that you are investing in your most expensive asset, and with that comes a little time, cost, and hard work.
There are also ways to make use of your existing space without having to knock down walls.
Organization and decluttering are the first steps to feeling like you have more space. Donate or throw away things you don’t need, invest in practical organization that makes everything you need tidy and accessible, and watch as you suddenly have more storage and functional space than you imagined.
Multipurpose rooms and furniture are also a great way to ensure your current space will serve all your needs without adding more. A TV room with a couch that can convert into a pull-out bed makes the perfect guest room for family visits. Make your at-home office even more functional by adding bookshelves and seating to create a cozy library as well. A bunk bed with a combination desk below will help that overcrowded kid’s room feel much more spacious and functional.
Keeping rooms flexible with neutral-colored walls and multipurpose flooring can create a “rec room” that can serve any purpose, from a place to set up a yoga mat for a home workout session to a place to host a movie night with a silkscreen that can be hidden away when not in use. There are many unique ways to make a space multipurpose, and our experts can help you think outside the box.
Other simple ways to create the illusion of space in your home are simple remedies like choosing light paint colors to make a space feel open and airy and re-configuring layouts.
Sometimes, all it takes is moving where your fridge and stove are in your kitchen to open the room and suddenly make it feel larger. Play with where counters and cabinets are, and don’t be afraid to roll up your sleeves and move around the furniture in a room. You might find a completely new layout gives you all the space you need.
Upsizing or downsizing in remodeling can allow you to transform your home to suit your evolving needs better. Whether you’re looking to repurpose underutilized areas or create a more extensive, functional environment, strategic remodeling can significantly enhance your lifestyle and your property’s value. Our team is here to support you every step of the way with practical tips and guidance so you can embrace the journey of creativity and let your home evolve alongside you.
Ready to make your home inspiration a reality with our 30 years of superior performance, craftsmanship, and service? Contact us today!
Nothing catches the eye when you first walk into a room, like a pop of color or unique design, so why not consider tile as a candidate for bringing a bit of fun and functionality to your space?
Tile is an extremely popular and versatile material. It is most commonly found in bathrooms, kitchens, laundry rooms, and even sunrooms. It can come in a wide variety of colors, shapes, and materials. In a coastal climate like Charleston, it is an immensely popular choice for construction and renovation because it is easy to clean and maintain and can be on the walls or floors.
With 30 years of renovation experience, our contractors and designers are well-versed in tile and its many benefits. If you’re considering incorporating tile into your renovation, check out our helpful tips and information below to guide your decisions.
Tile can come in a variety of different materials, and each material has an ideal place and purpose. Once you determine where you want to put your tile, knowing what material will work best for the space will ensure your tiles last and look great.
Tile materials include ceramic, porcelain, cement, glass, zellige, and natural stone.
Ceramic: Ceramic tiles are beautiful but also very fragile. They are intended for walls only, and you should avoid putting them on walls that may see a lot of wear and tear or they may break. Ceramic tiles are perfect as a decorative feature and can add a splash of color to a space.
Porcelain: It may surprise you, but porcelain is a lot more durable and can be used for floors or walls. It is one of the most popular title choices and comes in various shapes, sizes, and colors.
Cement: Cement tiles offer a unique and classic look. While not often seen, they can add a touch of beauty to floors and walls and make excellent decorative tiles.
Glass: While once immensely popular, glass titles have seen less spotlight over the years. However, they are beautiful in showers or for kitchen backsplashes. Subway-style glass tiles are most often the preferred choice over the square style.
Zellige: Zellige tiles are hand-crafted and originate from Morocco. They are becoming a very popular look but are a bit more challenging to install and are typically only recommended for wall applications. Because they are handmade, they aren’t all uniform, creating a one-of-a-kind look.
Natural stone: Natural stone tiles require the most upkeep as they are usually very porous. They must be sealed regularly, and it’s a good idea to research what cleaning products to use to avoid damaging them. While natural stone tiles make for a beautiful and rustic look, make sure you consider your time and the amount of work it will take to keep them looking great.
We could write several books alone on the many different styles of tile. Depending on the type of tile, where you’re installing it, and the purpose it will serve, your options are vast. However, there are a few styles that we see a lot of in our projects, and they tend to be very popular in many homes as tried-and-true classics.
Subway tiles: Subway tiles have evolved from just small white rectangles to many sizes and colors. We are seeing a slightly larger subway formal becoming very popular as homeowners like the simplistic look.
Thin rectangular tiles: These almost look like subway tiles but are much thinner and longer (3×10 or 3×12). We mostly see them installed horizontally, but they can also be stacked, applied vertically, or even in a herringbone pattern.
Mosaic tiles: Mosaic tiles come in many shapes and sizes but are typically smaller and used for decorative applications. The tiles are mounted on a mesh backing to hold their pattern and make for an easier installation. These are also commonly used for shower floors, as the amount of grout between the tiles makes them grippy enough to meet the slip rating requirement in wet spaces. They can also be used as an accent in the shower wall, as the entire shower wall, especially if they are a bit larger, and backsplash tiles. They typically come in very small sizes, up to about 2×2 or 3×3 dimensions for individual tiles.
Tile can go in any room as long as you plan ahead for it. Proper research, selection, and preparation will ensure the installation process is smooth and that you don’t end up with a pile of broken or useless tiles.
Tiled floors are great in rooms where plumbing is installed, like kitchens, laundry rooms, and bathrooms, to help ensure that floors are not damaged in the event of leaks. If you want a tiled floor in your shower, make sure you do your research and opt for a smaller tile to ensure you meet the Dynamic Coefficient of Friction (DCOF) requirements. The DCOF requirements encompass flooring safety and dictate what materials can be used to ensure there are no slips or accidents when the flooring gets wet.
Tile backsplashes don’t just look great. They also can help protect your walls from water and grease and make for an easier clean-up in messier areas like the kitchen.
If you’re overwhelmed by the sheer number of tile options available, we can help! First, get an idea of your personal style and what you want the space to look like. Then, we will invite you to our office, where we have a showroom filled with samples, and we can help you find the perfect fit.
Pricing and grout are other important factors to consider when deciding on tiles. Tile isn’t always cheaper than wood flooring, and some can be very expensive. Be sure to review your budget carefully before falling in love with a style that might be out of your price range.
Grout is vitally important for sealing the cracks between the tiles, creating traction for tiled flooring, and sometimes changing the look of the tiles overall. Some clients will try to match the grout to the tile; if they pick a more neutral color for a seamless look, others may choose colored grout. You can create contrast or select a color if you have a multi-colored pattern and match the grout. There is a wide range of options to ensure your tile pops and is safe.
Finally, when it comes to caring for and cleaning your new tile, the upkeep is straightforward. Most tiles, like ceramic and porcelain, require very little regular maintenance and can handle most common cleaners. Grout, however, can be a little sensitive, so it’s a good idea to go with a title-specific cleaner that can be found in any grocery or home improvement store.
If you use well water instead of city water, be sure to give your tiles a good scrub every time you clean your shower to prevent mineral buildup.
Overall, tile can be a beautiful, low-maintenance way to add functionality and a pop of color to your home.
Ready to make your home inspiration a reality with our 30 years of superior performance, craftsmanship, and service? Contact us today!
Kitchens are one of our most requested projects, and with good reason. Homeowners spend a lot of time in their kitchens, making functionality and design equally important. In addition, kitchen remodels continue to offer a good return on investment. According to the 2018 Cost vs Value report, produced by Remodeling Magazine, a major kitchen remodel will recoup about 87% of its cost in resale value. So we thought we’d share some of the most popular kitchen design trends, and show you how we’ve implemented them in some of our recent projects.
The open concept floor plan continues to be extremely popular among homeowners. In their 2018 Kitchen Trends Study, Houzz reported that 49% of homeowners are choosing to open up the kitchen to other spaces in the home or making kitchens more open to outdoor spaces. The open space allows for more interaction and easier entertaining. This is one kitchen trend that is probably here to stay.

Homeowners have indicated that keeping kitchen surfaces clear of clutter is a huge priority. Trash pull outs, drawer organizers, abundant cabinet storage and wine/bar cabinets have become increasingly popular.

Quartz countertops have eclipsed granite countertops in popularity. This may be due, in large part, to the fact that quartz is a lower-maintenance and more durable stone. Because quartz isn’t porous, these countertops are stain resistant and don’t require sealing each year, like granite does. There are a variety of available colors and patterns available, many which mimic the look of natural stone.

Plain white subway tile is taking a backseat to more stylish backsplash designs. The backsplash has become an area where homeowners can get a little creative and have some fun with colorful designs and bold patterns. As Classic’s General Manager, Kim Williams, notes, a backsplash “gives homeowners an opportunity to be creative and express their personal style. Think of them as an accessory – like adding jewelry to an outfit.”

To see more Classic kitchens, check out our online portfolio. And if you’d like to learn more about some of the popular kitchen design trends for this year, check out the results of Houzz’s kitchen survey.