 MENU
MENU
- 30 years of superior performance, craftsmanship & service
Your kitchen is one of the most essential rooms in your home. It’s often the hub of activity, where homework is done, guests are entertained, and loved ones are fed. While it’s vital that this room is as safe and functional as possible, there are also many ways your kitchen can make a statement and feel luxurious. If you’re planning a kitchen remodel, our expert team can help you create a space that serves its purpose and also serves stunning style. If you need some inspiration, our designers have shared some kitchen remodeling tips for taking your kitchen to the next level.
The materials you choose during the design phase of our process are vital for creating a functional and aesthetically pleasing space. In an area with numerous hazards, such as the kitchen, thoughtfulness about the materials you use is essential.
Flooring choices can vary from project to project, and several factors influence what clients ultimately choose, including:
Many Charleston homes, particularly historic homes, still have the original flooring throughout, which is highly coveted. Most often, a new coat of stain is all that’s required to make vintage floors look new again. Natural wood is also a beautiful choice but often requires the most maintenance, including regular re-sanding and staining.
For more low-maintenance options, vinyl, which can be natural in color, and tile are excellent alternatives. There are plenty of options to capture whatever decorating style you prefer.
Material isn’t the only option to consider when choosing flooring for your kitchen remodel.
Patterns and bold colors have become increasingly popular as homeowners have embraced their unique styles and preferences. If you’re looking for your kitchen to make a bold statement, why not start with under your feet?
Herringbone is a timeless option that elevates your kitchen space, while checkerboard adds a touch of vintage charm to your cookery. If you lean ultra-modern, a hexagon pattern fits the appeal.
There are a few rules to keep in mind when choosing to add a pattern to your floor. If you select a strong pattern below, the rest of your kitchen should be neutral to let the intricate design be the focal point and not overwhelm the space. Make sure your patterns run longways from your main viewpoint through the space to enlarge your kitchen, and be sure that it will lay in a way so you’ll be able to see as much of the pattern as possible. Our expert team can ensure that a patterned floor is installed correctly and looks beautiful when the work is complete.
Lighting brightens a space, increases its functionality, and creates the illusion of a larger room. As you plan your kitchen remodel, there are ways to maximize the power of lighting and elevate your room.
Under cabinet lighting has become increasingly popular and transforms your space. Not only is it practical, but it can also create a warm ambiance. In-cabinet lighting is a newer trend but still serves the same purpose.
Pendant lights in your kitchen, especially those mounted to the ceiling above your kitchen island and cooking areas, have become all the rage in kitchens and can instantly feel like an upgrade.
No matter your decorating style or the size of the room, layering ambient, task, and pendant lighting can create depth in the space and maximize the use of your new light fixtures.
The best way to elevate your kitchen remodel is to get creative with the space and resources you have.
Custom cabinetry offers a creative way to organize your kitchen and create storage. You can create almost anything with custom cabinets, from a hidden coffee bar to an inconspicuous place to store your trashcan. They also free up counter space, giving you more room to work with.
We’ve also seen homeowners add pullout cutting boards, hidden spice racks, swing-out cabinets, and toe-kick vacuums.
Details like these might seem small, but they can make your life easier and your kitchen feel luxurious.
What really transforms a space is the attention to detail. Changes and additions that seem minor during the planning process can transform the entire room when it’s completed. Your kitchen can go from a necessary room where daily tasks are performed to a showstopping galley where you’ll want to entertain and set as the central hub of your home. A few other ways to make your kitchen feel elevated include:
All of these kitchen remodeling tips can inspire your next kitchen remodeling project, but of course, following your personal taste and preferences can ensure your kitchen is usable and a room to fall in love with. Voted Best Kitchen/Bath Remodeler by Charleston Living Magazine, the experts at Classing Remodeling are ready to help you add a little gourmet flair to your space.
Ready to make your home inspiration a reality with our 30 years of superior performance, craftsmanship, and service? Contact us today!
Kitchens are one of our most requested projects, and with good reason. Homeowners spend a lot of time in their kitchens, making functionality and design equally important. In addition, kitchen remodels continue to offer a good return on investment. According to the 2018 Cost vs Value report, produced by Remodeling Magazine, a major kitchen remodel will recoup about 87% of its cost in resale value. So we thought we’d share some of the most popular kitchen design trends, and show you how we’ve implemented them in some of our recent projects.
The open concept floor plan continues to be extremely popular among homeowners. In their 2018 Kitchen Trends Study, Houzz reported that 49% of homeowners are choosing to open up the kitchen to other spaces in the home or making kitchens more open to outdoor spaces. The open space allows for more interaction and easier entertaining. This is one kitchen trend that is probably here to stay.
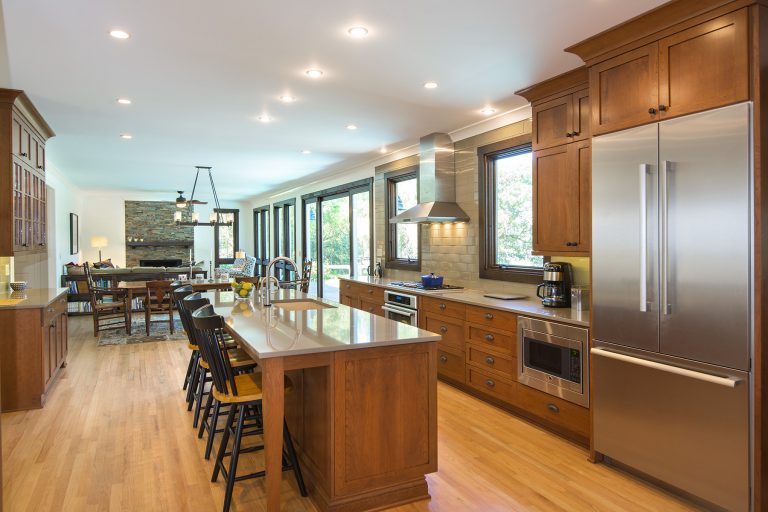
Homeowners have indicated that keeping kitchen surfaces clear of clutter is a huge priority. Trash pull outs, drawer organizers, abundant cabinet storage and wine/bar cabinets have become increasingly popular.
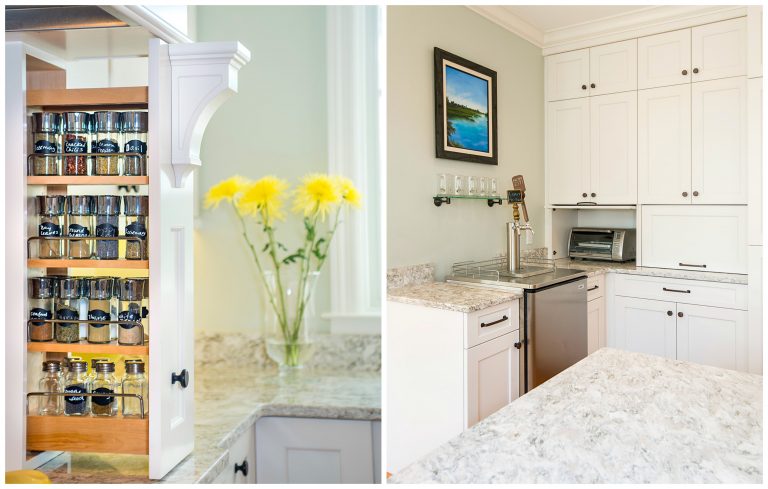
Quartz countertops have eclipsed granite countertops in popularity. This may be due, in large part, to the fact that quartz is a lower-maintenance and more durable stone. Because quartz isn’t porous, these countertops are stain resistant and don’t require sealing each year, like granite does. There are a variety of available colors and patterns available, many which mimic the look of natural stone.
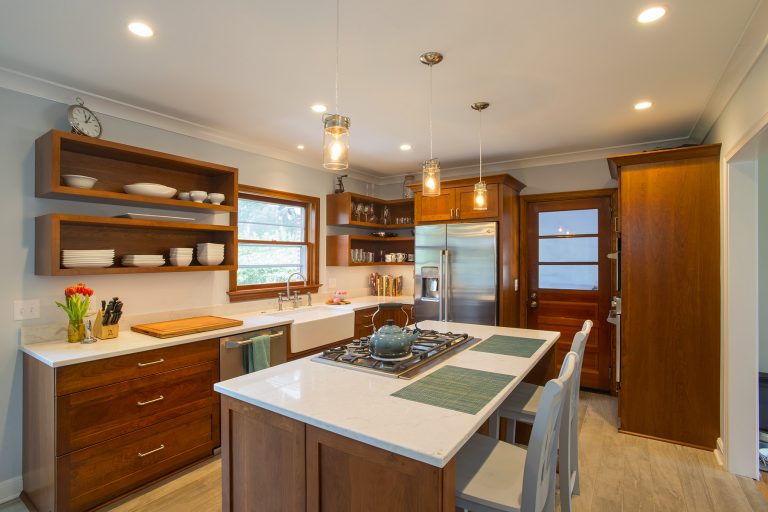
Plain white subway tile is taking a backseat to more stylish backsplash designs. The backsplash has become an area where homeowners can get a little creative and have some fun with colorful designs and bold patterns. As Classic’s General Manager, Kim Williams, notes, a backsplash “gives homeowners an opportunity to be creative and express their personal style. Think of them as an accessory – like adding jewelry to an outfit.”
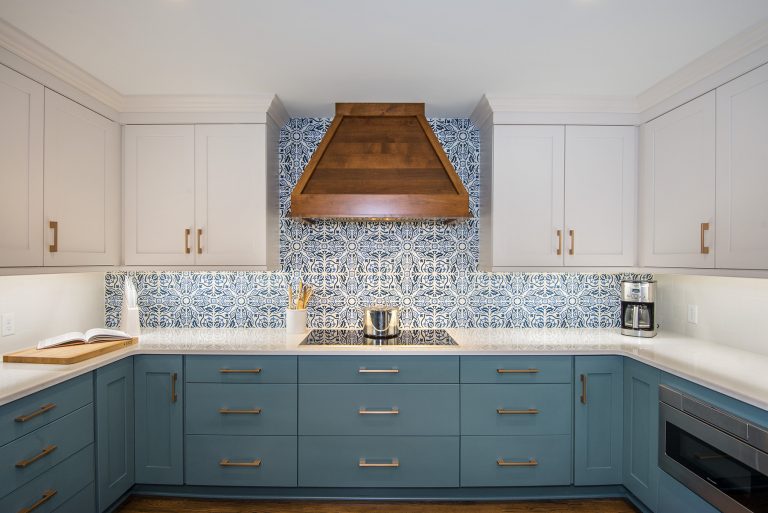
To see more Classic kitchens, check out our online portfolio. And if you’d like to learn more about some of the popular kitchen design trends for this year, check out the results of Houzz’s kitchen survey.
Want to know what we’ve been up to? Check out the latest issues of Charleston Home + Design magazine and Charleston Living Magazine! Classic Remodeling kitchens were recently featured in both publications.
The Charleston Home + Design feature showcases a West Ashley home where we demolished an outdated, unused enclosed porch to make room for the new kitchen addition, and updated the living/dining areas and master bath. This new space has a more modern feel and is perfect for doing lots of entertaining!
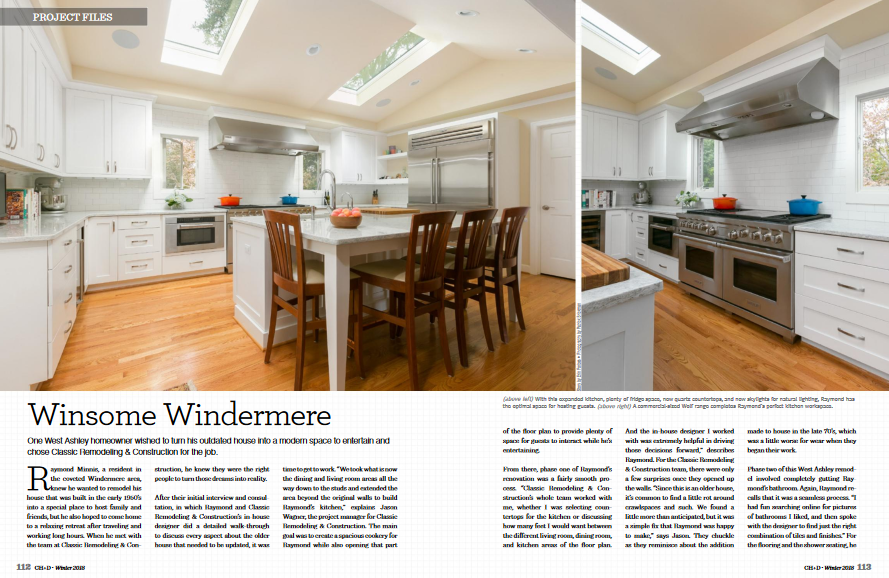
In Charleston Living we feature another West Ashley project where the owners wanted to update the kitchen in their 1957 home, but wanted to retain the character and charm of the space. We accomplished that by keeping a wood cabinet with the same feel as the originals, but with a more modern design.
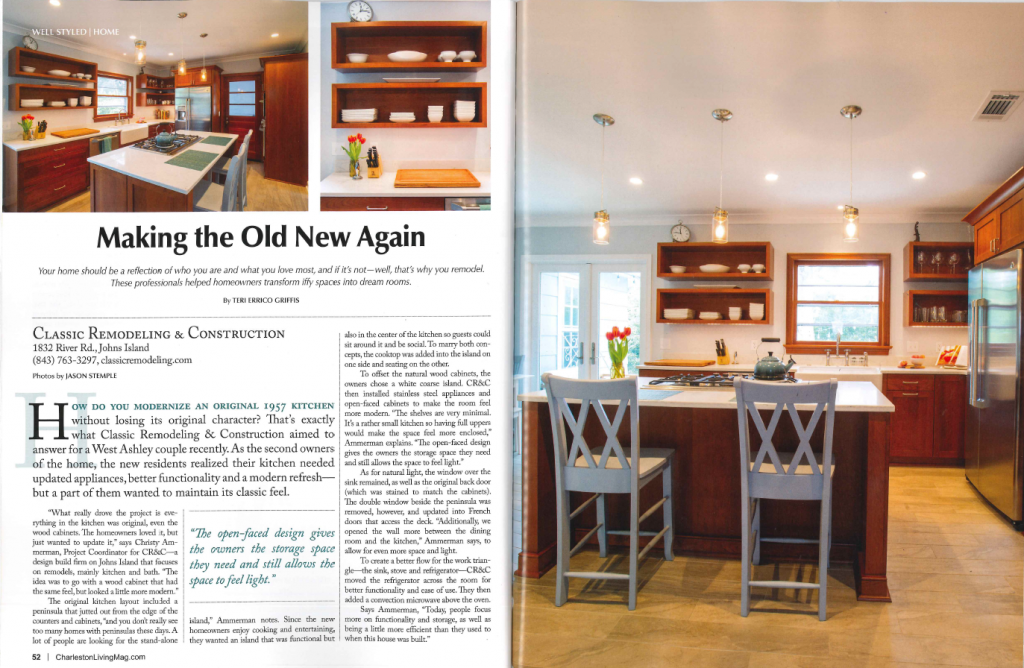
The full articles are available in the current issues of Charleston Home+Design and Charleston Living Magazine. For more photos of these Classic Remodeling kitchens and other projects, you can visit our online portfolio or check us out on Houzz.