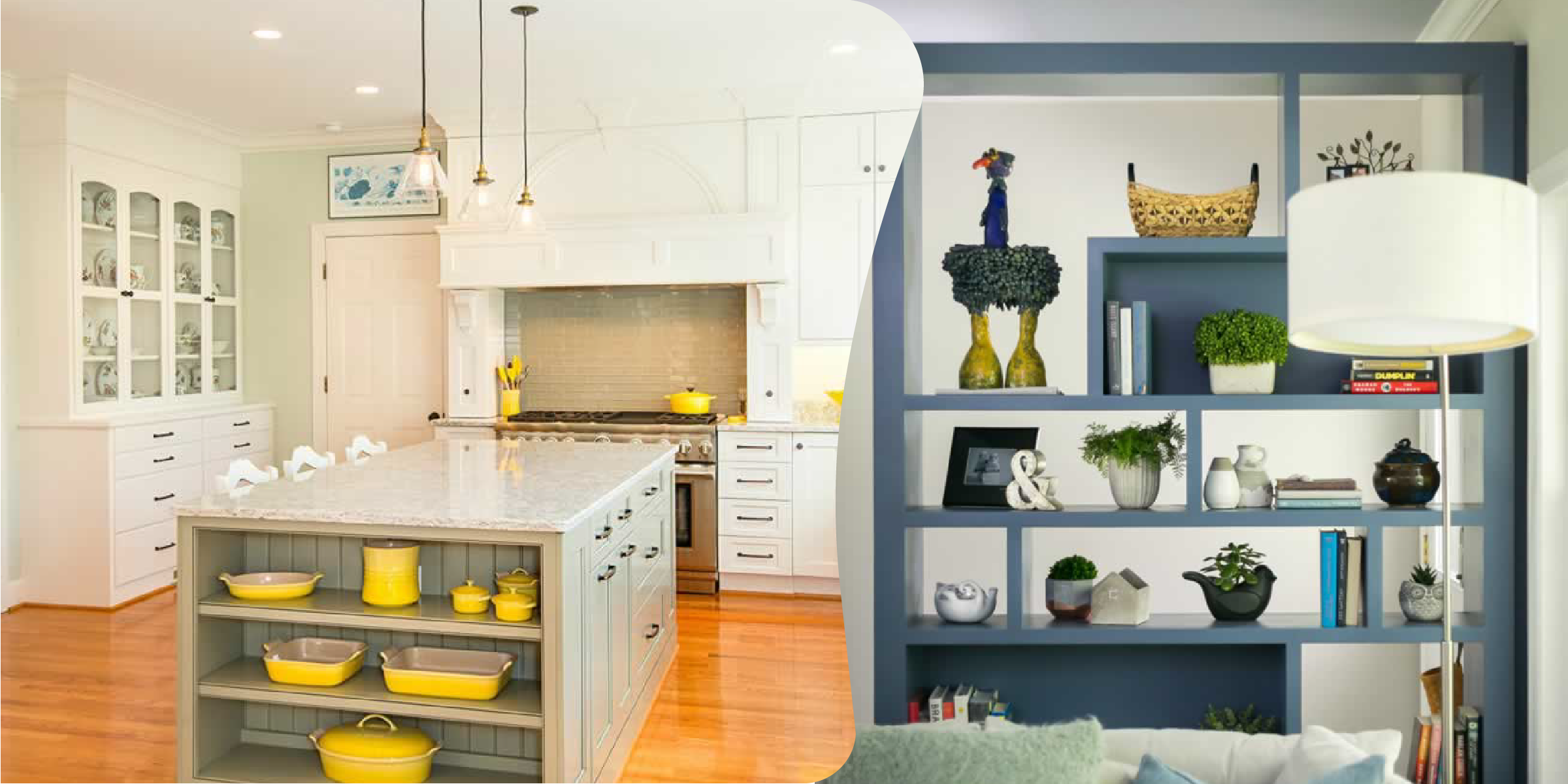 MENU
MENU
- 30 years of superior performance, craftsmanship & service

Sometimes, your life needs a little extra room, and expansion renovations can be the perfect solution for creating an expanded living space.
Depending on your floor plan, property, and needs, our expert team at Classic Remodeling can help design the perfect plan to expand your home and upgrade it to fit your lifestyle.
If you’re thinking about adding a little extra square footage to your home (or maybe the illusion of some), check out our helpful guide below.
We most often have clients wanting to add more space to their kitchen, bathrooms or primary bedroom, especially the closet. Needs range from adding new family members to wanting more space for entertaining to needing additional storage space.
While there are several methods for expanding a living space, the most common way our team creates extra square footage is by adding an addition.
If the house has been lived in for some time and the homeowners don’t want the daily flow of their home to change drastically, an addition is the easiest way to add more space without reinventing the floor plan. Over the course of three decades, our additions have ranged from a new bedroom to a simple powder room.
Just like with any remodeling project, our process starts with us carefully evaluating your home’s current floor plan and how you like to use the space before moving into the planning phase. We’ll determine the best way to create the most space without interrupting your flow before moving forward. Sometimes our strategies include knocking down non-load-bearing walls to create an open flow between the kitchen and living room or between two bedrooms to turn them into one large one.
In one renovation, we even removed the upper cabinets in a kitchen to make the area feel more spacious. Though these types of solutions are rare, as most often people want more storage space, in these cases, we get creative about how we incorporate storage, like shelving in islands and under countertops.
For those who are not ready for a full renovation, there are still ways to create space without construction. Decluttering and rearranging furniture can significantly impact how open a room feels. Strategic use of mirrors and light colors can also create the illusion of more space. Organizing pantries and closets, using high shelves and multi-purpose furniture, and storing less frequently used items out of sight are all effective strategies.
For homeowners seeking to maximize their space, organization is key. Ensuring that everything has a designated place, particularly in frequently cluttered areas like pantries and coat closets, can reveal hidden space. Additionally, high shelves, under-stair storage, and multi-purpose furniture like storage ottomans can be invaluable.
For closets, storing “just in case” items elsewhere can free up space for everyday clothing, maintaining order and accessibility.
For homes with strict regulations or limited expansion renovation options, constructing an Accessory Dwelling Unit (ADU) on the property is a creative solution. Whether used as a guest house or an in-law suite, ADUs can increase living space and property value while adhering to local regulations. Our team is up-to-date on local codes and zoning regulations, so we can help you navigate those tricky areas as we strategize expanding your space.
Creating more space in a home requires creativity, planning, and sometimes a bit of unconventional thinking. Whether through renovation or clever organization, there are numerous ways to transform a cramped house into a spacious, functional home.Ready to make your home inspiration a reality with our 30 years of superior performance, craftsmanship, and service? Contact us today!