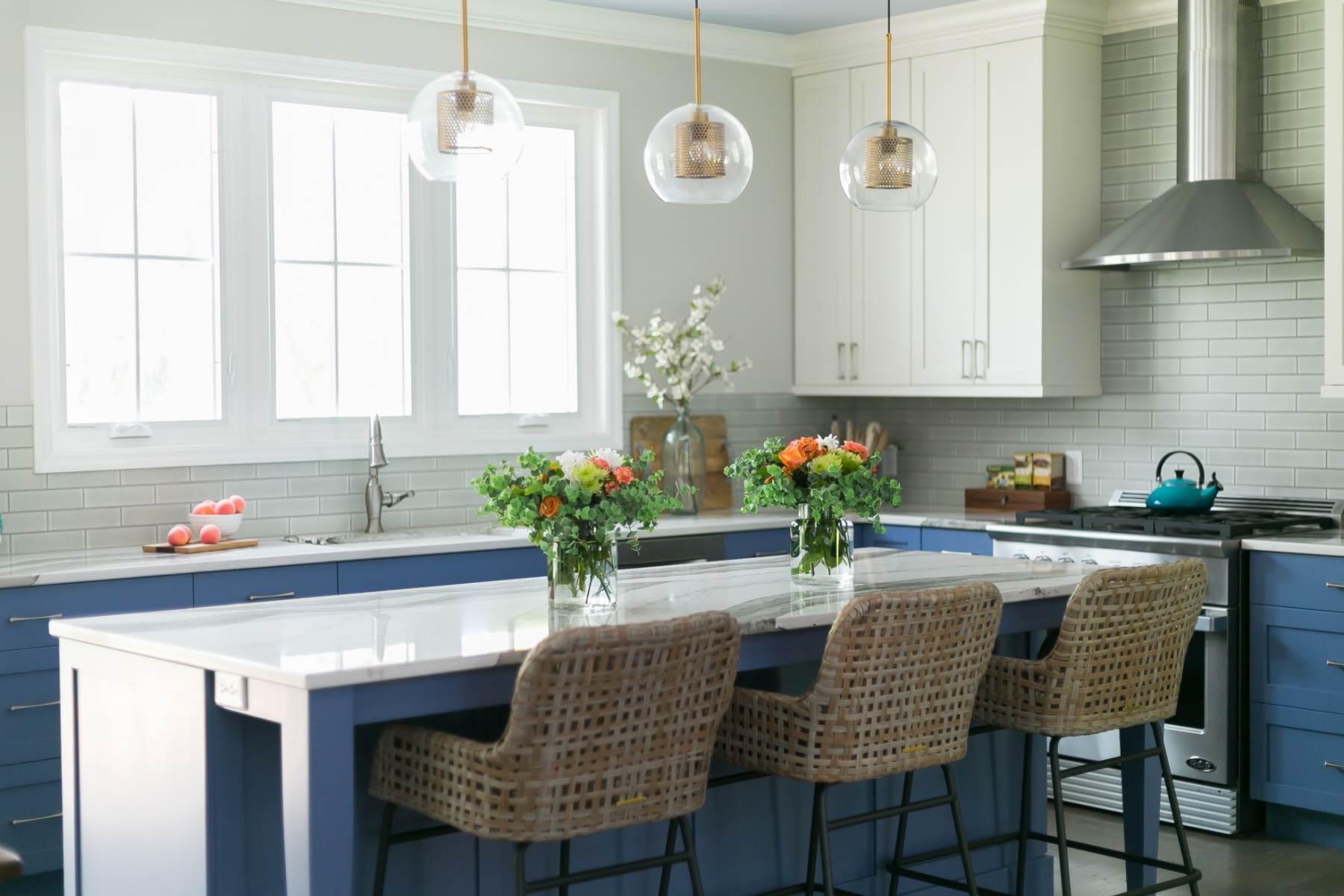 MENU
MENU
- 30 years of superior performance, craftsmanship & service

Our story starts with our homeowners who were relocating to Charleston. Their purchase was a stunning abode with plenty of living space, tucked away in the woods to create a peaceful retreat – the perfect place to call their forever home. However, while this house was nearly perfect, it didn’t have quite the personalized touch the couple was looking for and needed professional remodeling to include everything the homeowners wanted.
The house had good bones, though the inside was a bit dated, and there wasn’t enough natural flow for the client, according to our project consultant, Christy Ammerman. “They wanted to update the home and also open up the main living spaces of the kitchen/dining/living room to better suit the way they ‘lived,'” she explains.
Our team started with the flow problem by opening the wall between the living room and kitchen, creating an airy and spacious open floor plan. With this new modification, the homeowners also got the added benefit of an unobstructed view of their beautiful backyard.
Their primary bedroom was the next room to be remodeled. We gave the owners a larger bathroom and closet space and created a perfectly functional space.
“Another important space in the house was the screen porch,” explains Ammerman. “The original house came with a small screen porch that had little function. We tore off the existing porch and built a new larger screen porch for them that included both a sitting space and a dining space.” This outdoor renovation created a beautiful extended living space perfect for enjoying warm Lowcountry evenings.
Of course, every job comes with its own set of challenges and opportunities to get creative.
“When we initially met with these homeowners and started the design process, we knew that we would need to accomplish some of the changes in phases as they were on a time crunch of making the move down from up north,” says Ammerman. With such a tight time constraint, a master plan of all the tasks our team wanted to accomplish was created, and the different project phases were laid out so that we could stay on task and complete everything on time.
Another challenge required our team to redesign a set of stairs that was being added to an existing bedroom. The goal was to create a functional transition from the first to the second floor and provide the owners with easy access between floors that looked great and followed proper building codes, which we completed successfully.
This home had plenty of opportunities throughout the renovation to add little touches and details that perfectly suited its new owners and their lifestyle, from incorporating large skylights to help bring in as much natural light into the home as possible to building a custom bookcase in the entryway for the homeowners to showcase some of their art and artifacts from their travels abroad. “We had to design each cubby based on the certain sculpture that it would house. The piece turned out beautifully and is a great feature as you enter the home,” says Ammerman.
Of course, our team prides itself on using high-quality materials for our projects. This home featured Cambria quartz countertops, custom Greenfield cabinetry, wide plank, white oak flooring with a custom stain, Sherwin Williams paints, porcelain tiles, and Brizo plumbing fixtures for an effortlessly luxurious look.
When the project was finished, the homeowners moved into their newly renovated abode, which featured an open, airy floor plan, beautiful outdoor living space, functional rooms and storage, and intricate details, making their dream home complete.
Ready to make your home inspiration a reality with our 30 years of superior performance, craftsmanship, and service? Contact us today!